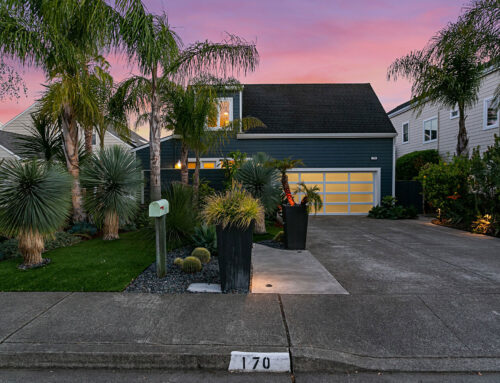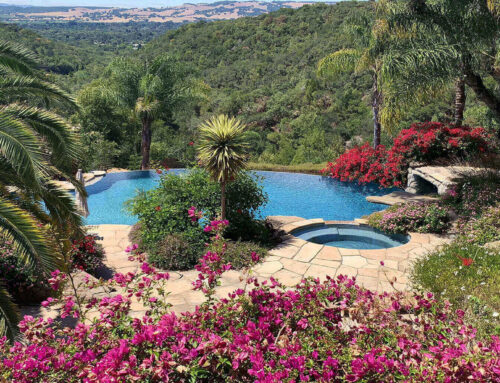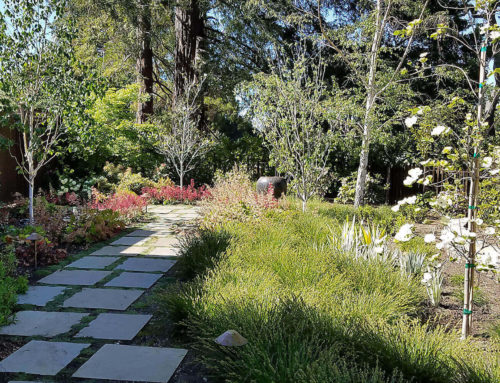Project Description
Simmonds & Associates was involved in this project from the outset, designing not only the lap pool, but also helping the owner to site the house, studio and pool courtyard on the property, making sure that the connection to nature was as powerful and dramatic as possible. We prepared the construction drawings and managed the permit process for the entire project.
The contemporary style house sits among mature Douglas fir trees, and those that were removed for the project were harvested, milled, and used in framing the house. Floor to ceiling windows on the downhill side of the house accentuate the views through the trees and give the feeling of living in the trees.
The entry courtyard on the uphill side of the house is also the focus for outdoor living, as all bedrooms and the studio open onto it. The lap pool also serves as a water feature for the house, with three waterfalls cascading into it from atop a six foot high wall which is finished in hand-rubbed black Venetion plaster.
House and landscape construction: Millsap Degnan & Associates.
Ecological Attributes







