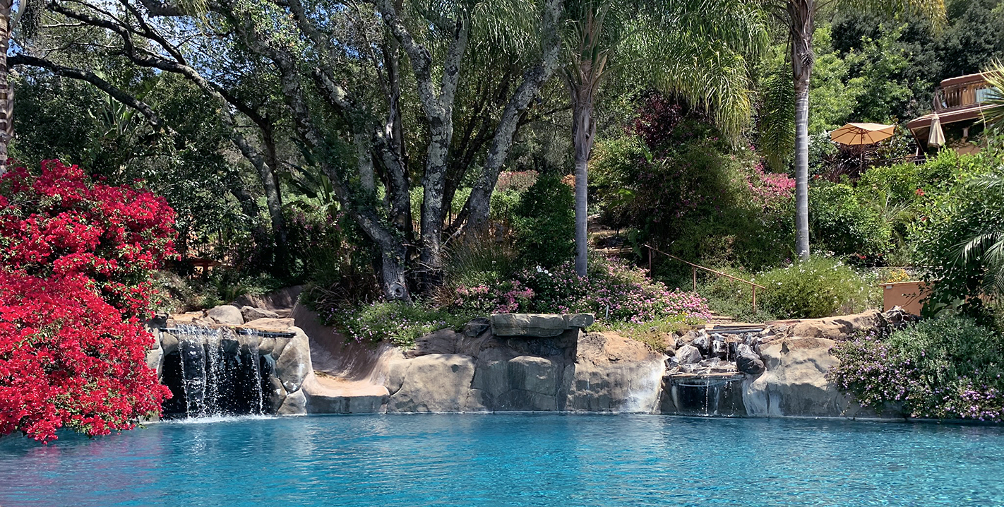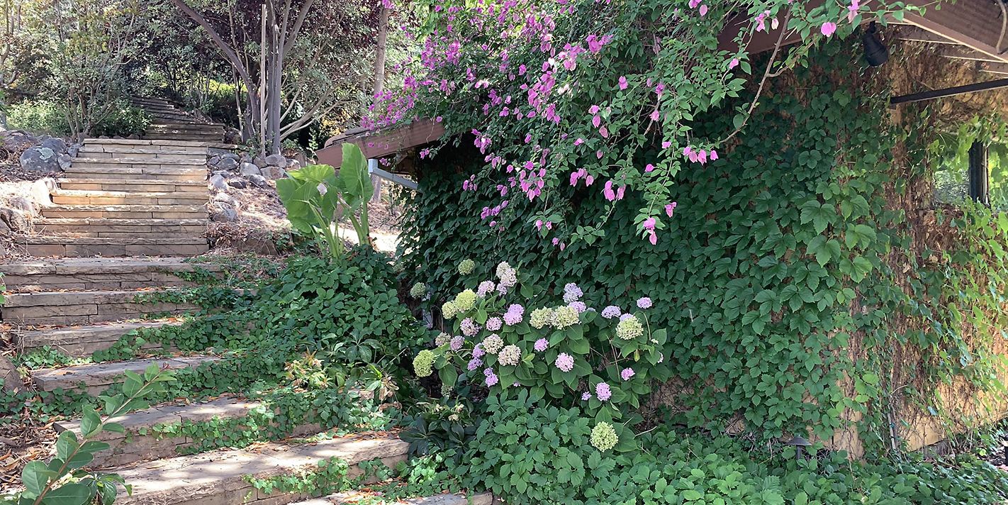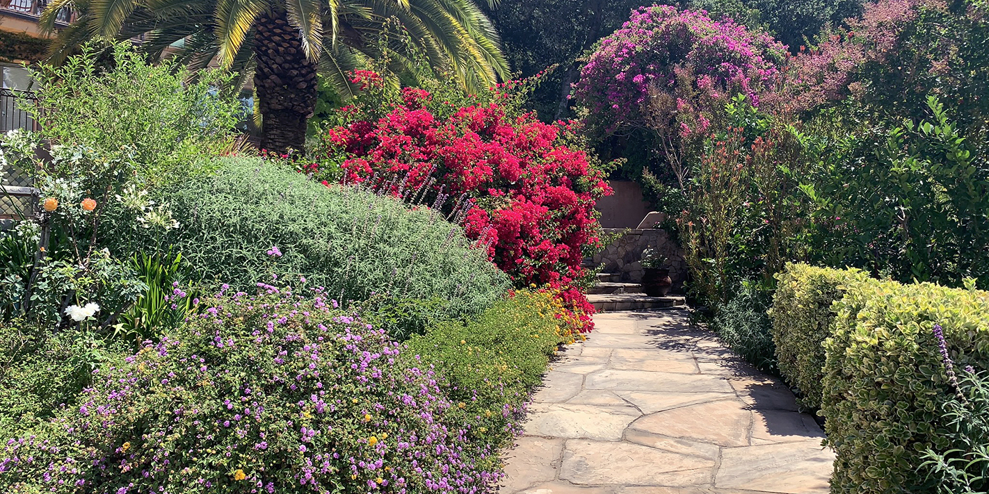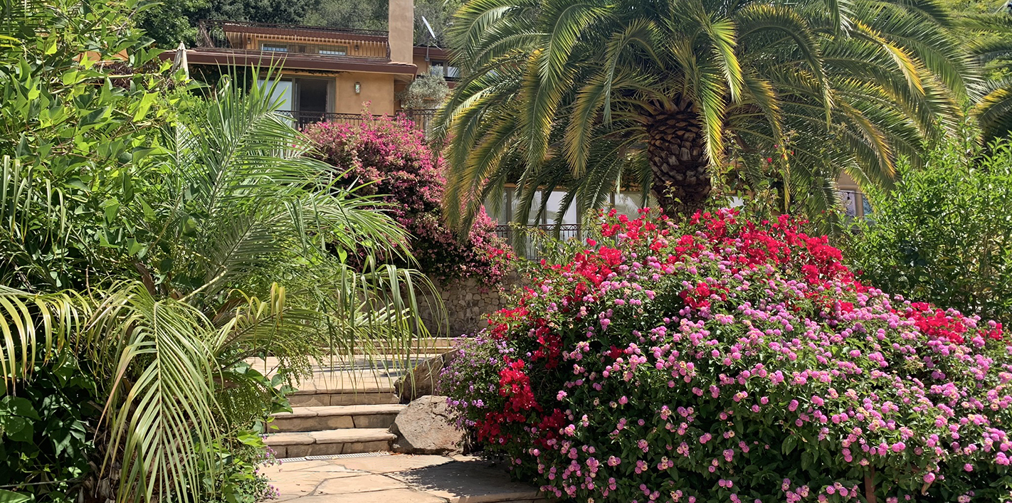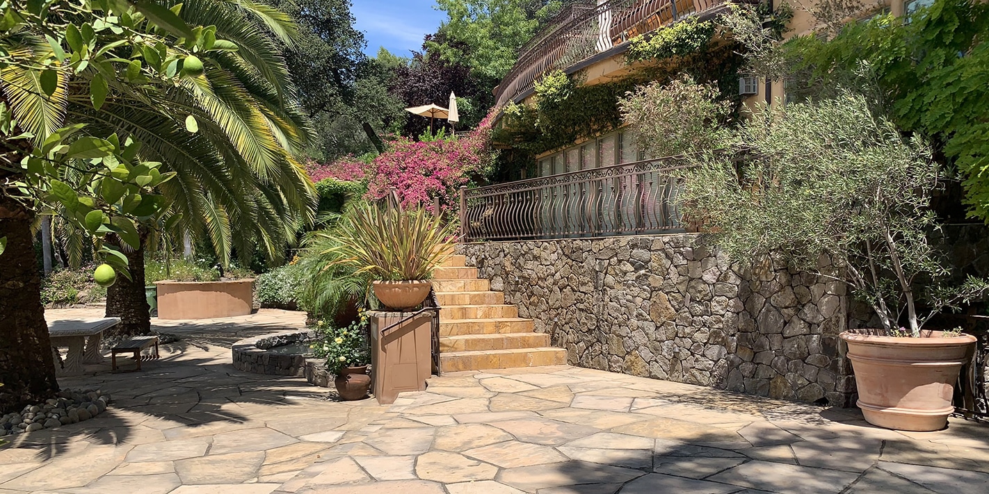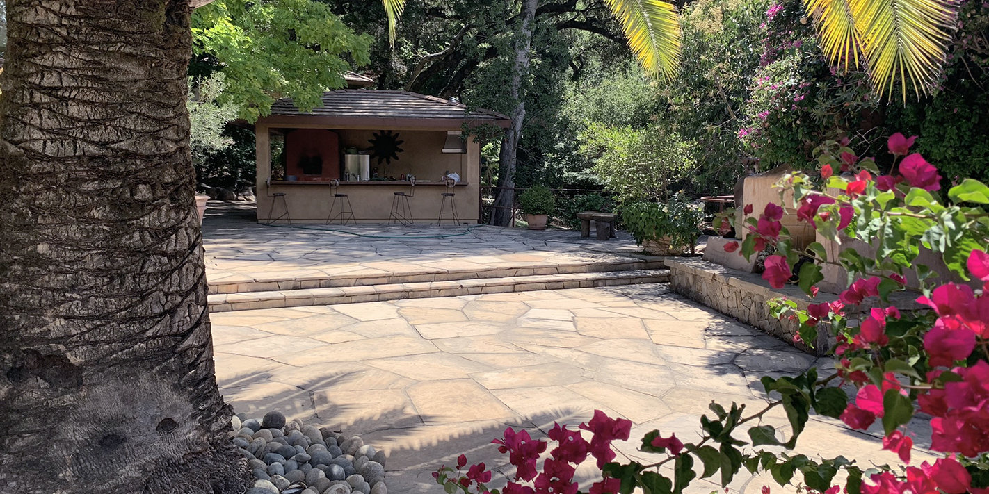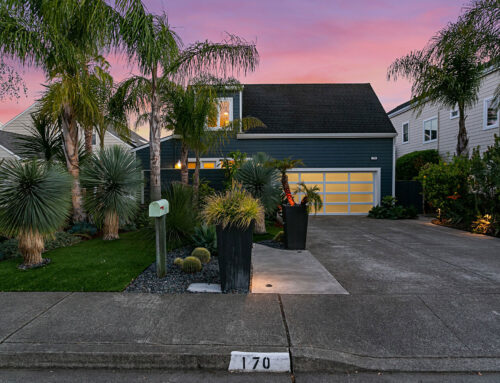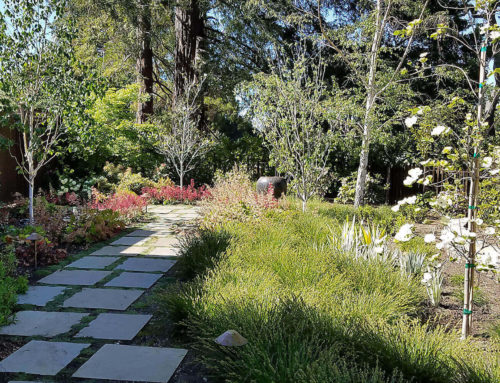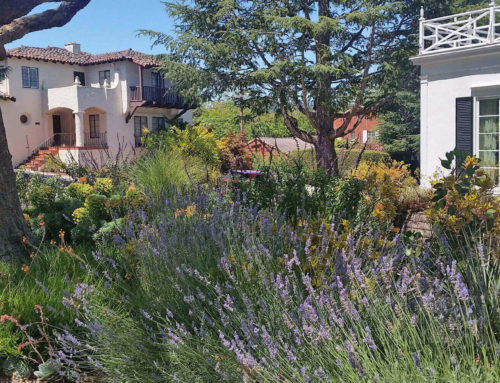Project Description
Nestled in a natural bench on a hillside overlooking Sonoma Valley, this property is a Mediterranean dream. The stucco and tile house is complemented by buff sandstone paving and light gray-brown Sonoma field stone (sourced locally) and bronze metal railings.
Our brief for this Sonoma landscape was to create a paradise to include a pool, spa, fireplace, cabana, and outdoor bar, We took advantage of the gentle slope of the land to create outdoor rooms on several levels with garden pathways and stairs linking them that carry the walker past several interesting planting arrangements.
The pool has two waterfalls, a water slide, and a dramatic infinity edge. The cabana includes a bathroom behind a full kitchen and bar, and a pizza oven, with plenty of space for caterers.
The main patio is shaded by two mature Canary Island palms that were craned in over the house from the driveway above. The microclimate , perched above the valley, and receiving lots of sun, is an oasis that allowed us to plant tropical species and other palms, ginger, coral trees, citrus and other plants that would freeze in the valley below.
Ecological Attributes





