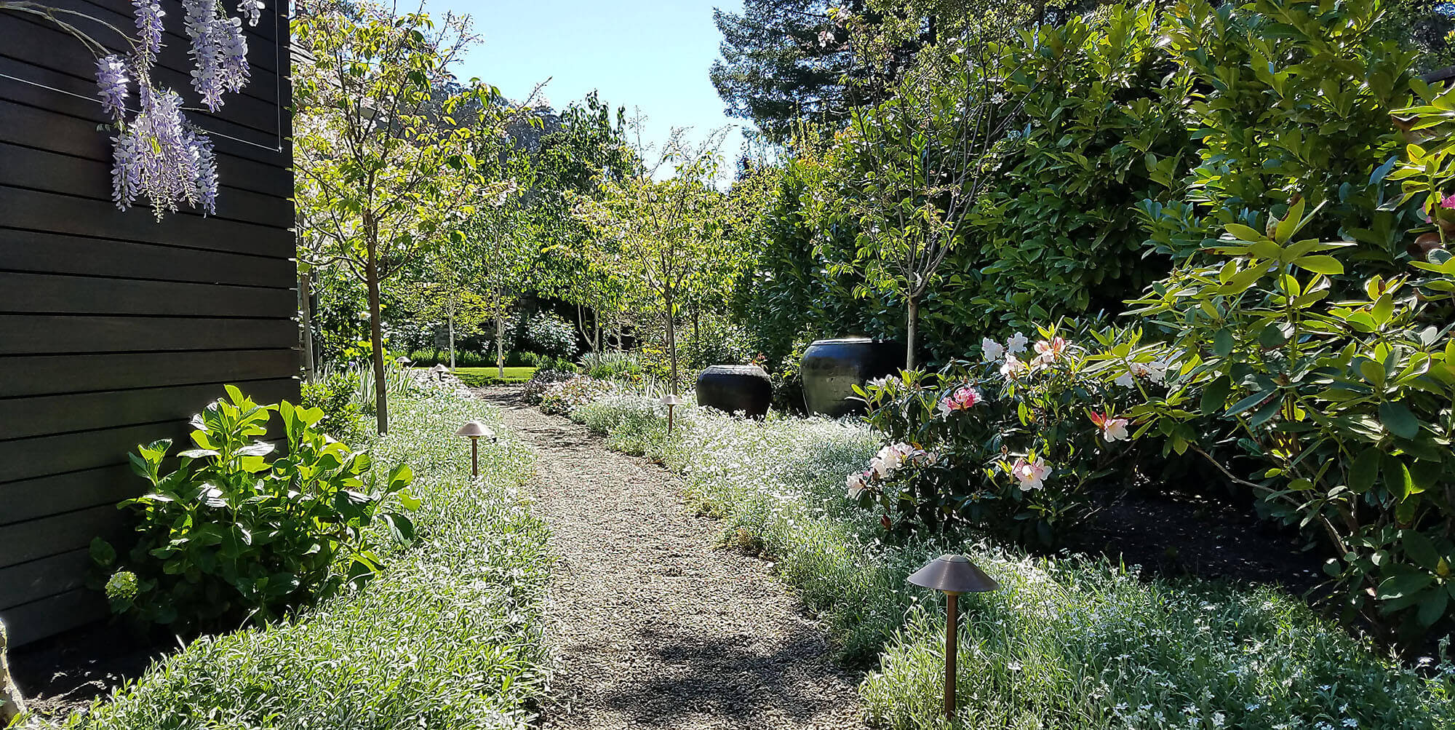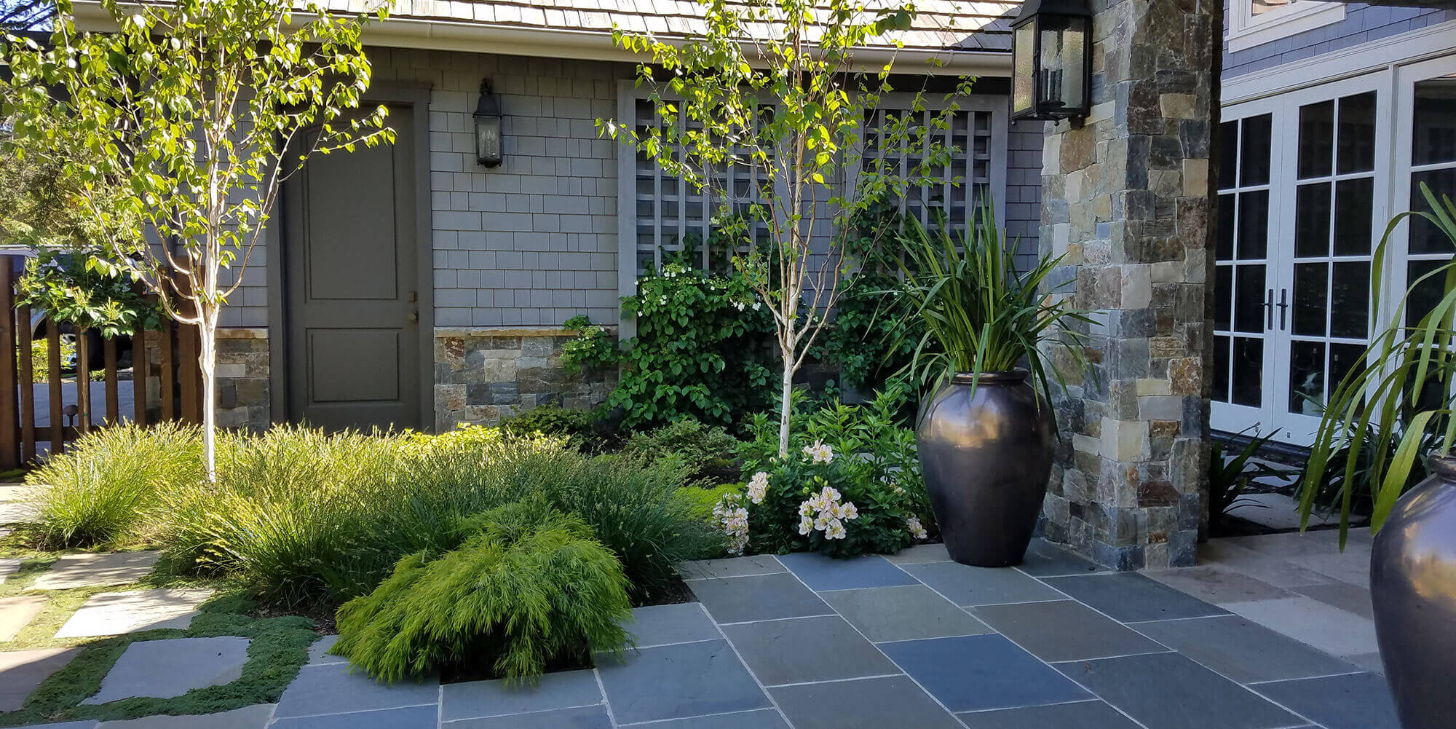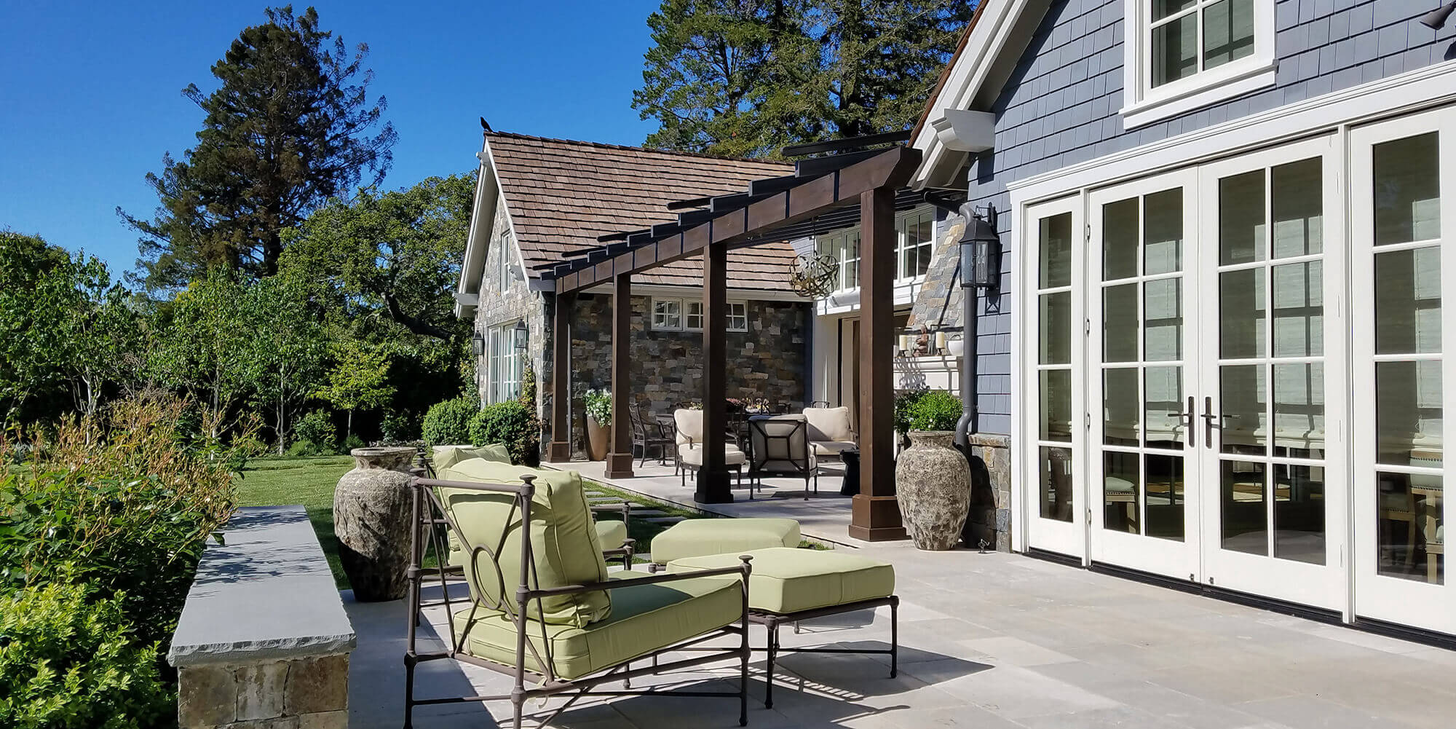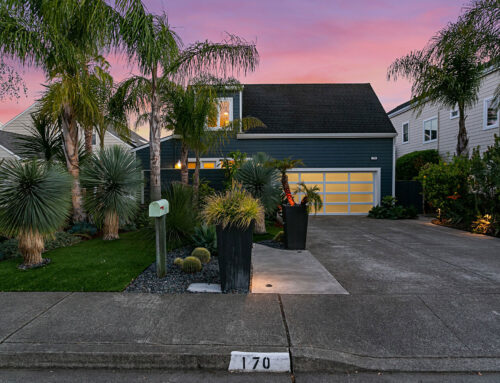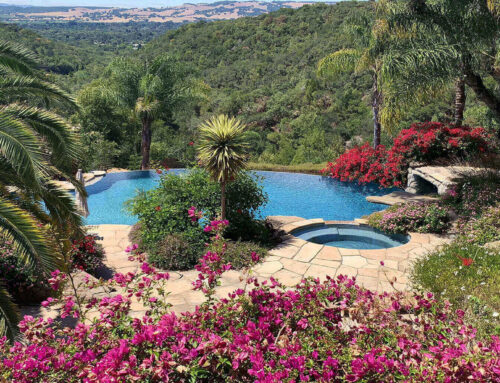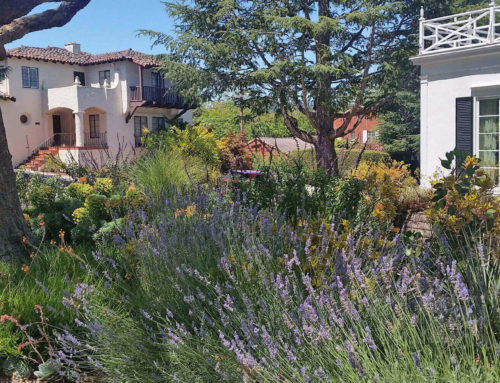Project Description
Our clients for this project had a very clear vision of what they desired their garden to be: private; delightful; expressing seasonal change; a seamless integration of indoor and outdoor spaces; and a place to enjoy with their large dogs.
Our primary design tool was listening to those desires; and carefully designing the outdoor spaces around the house to fulfill those desires. The emphasis was to be on plants, not on hardscape elements or features. To create the private garden the clients desired, we utilized vegetation rather than impenetrable fences or hardscape elements. Along the street frontage, a thick hedge of English laurel provides a dense screen; in the back yard, small-leafed fig trees (Ficus nitida) provide privacy from second floor windows.
Throughout the property, permeable pathways were designed with irregular edges, stepping stones, or crushed gravel. All are meant to unconsciously slow people down, relax them and put their focus on the garden.
There are three primary entertaining areas. A fireplace and trellised patio by the pool was existing, but at an unusual angle to the axis of the house. We enhanced this patio with new plants and restorative pruning or removal of existing plants. A small kitchen terrace contains a barbecue and serves for smaller gatherings and quiet relaxation, while artfully reconciling the unusual angle of the pool. A large central patio has doors from the house that open wide, seamlessly integrating the interior of the house with the landscape, accentuated by the flow of the Marly French limestone flowing from the interior to the patios. The patio also has a retractable awning for climate amelioration when necessary.
The garden is a place of several outdoor “rooms”, all of which are screened from the neighbors and private. In the front yard (facing north), low growing Berkeley sedge replaces lawn, both for water conservation and for a soft, meadow-like aesthetic. Variegated irises, that die back in the summer, emerge through the sedge in places, and an overhead canopy will be created by the birch trees near the house and the specimen ‘Dancing Peacock’ Japanese maple and a lone dogwood tree. A flourish of coral-flowered heuchera draw the eye toward the gate to the side yard.
The east side yard contains a meandering crushed gravel path, which is lined with flowering cherry and dogwood trees, and will provide a stunning canopy of white and soft pink cloud-like blossoms, over a carpet of snow-white cerastium and cranesbill geraniums.
The back yard is dominated by the lawn, made possible by selecting water-frugal plants elsewhere in the garden, and by selection of bent grass, rather than fescue or bluegrass, who’s water demands are considerably higher. Several birches are planted in the corner of the lawn, to provide a visually interesting transition from lawn to border garden. Parts of the border garden in the back yard benefit from considerable sun, so roses, and lavender predominate there, giving way to more shade tolerant hibiscus and camellias under established shade trees and Japanese maples.
The west side garden is a utilitarian space, with a dog wash facility, vegetable garden, several citrus trees and a potting bench for succulents. To the front, part of the driveway was also created as permeable paving.
Construction: http://wilkinsonconstructioninc.com/


